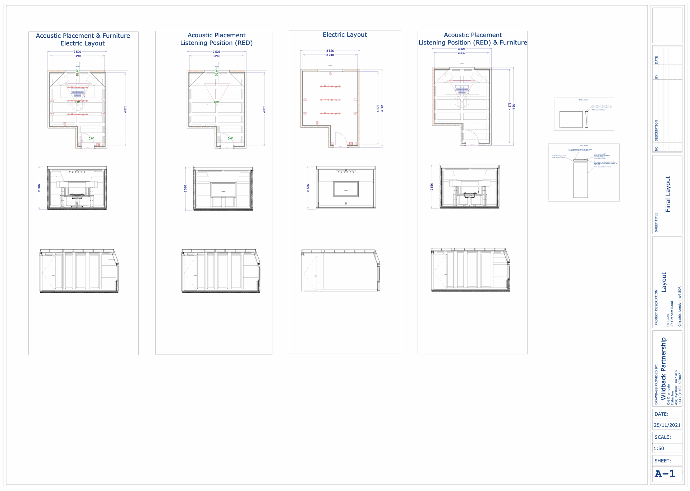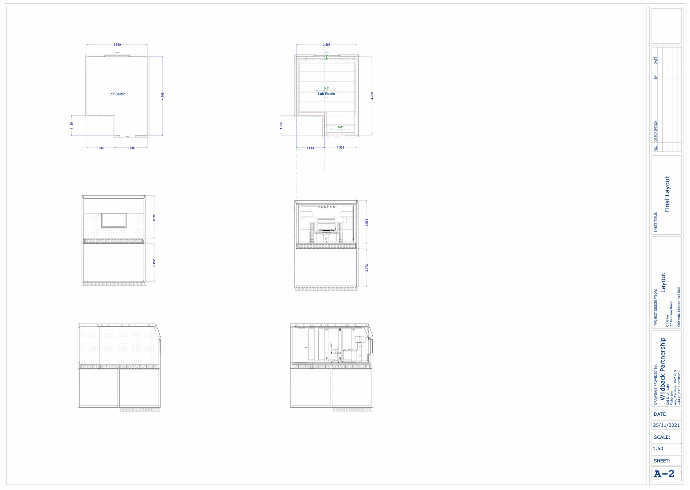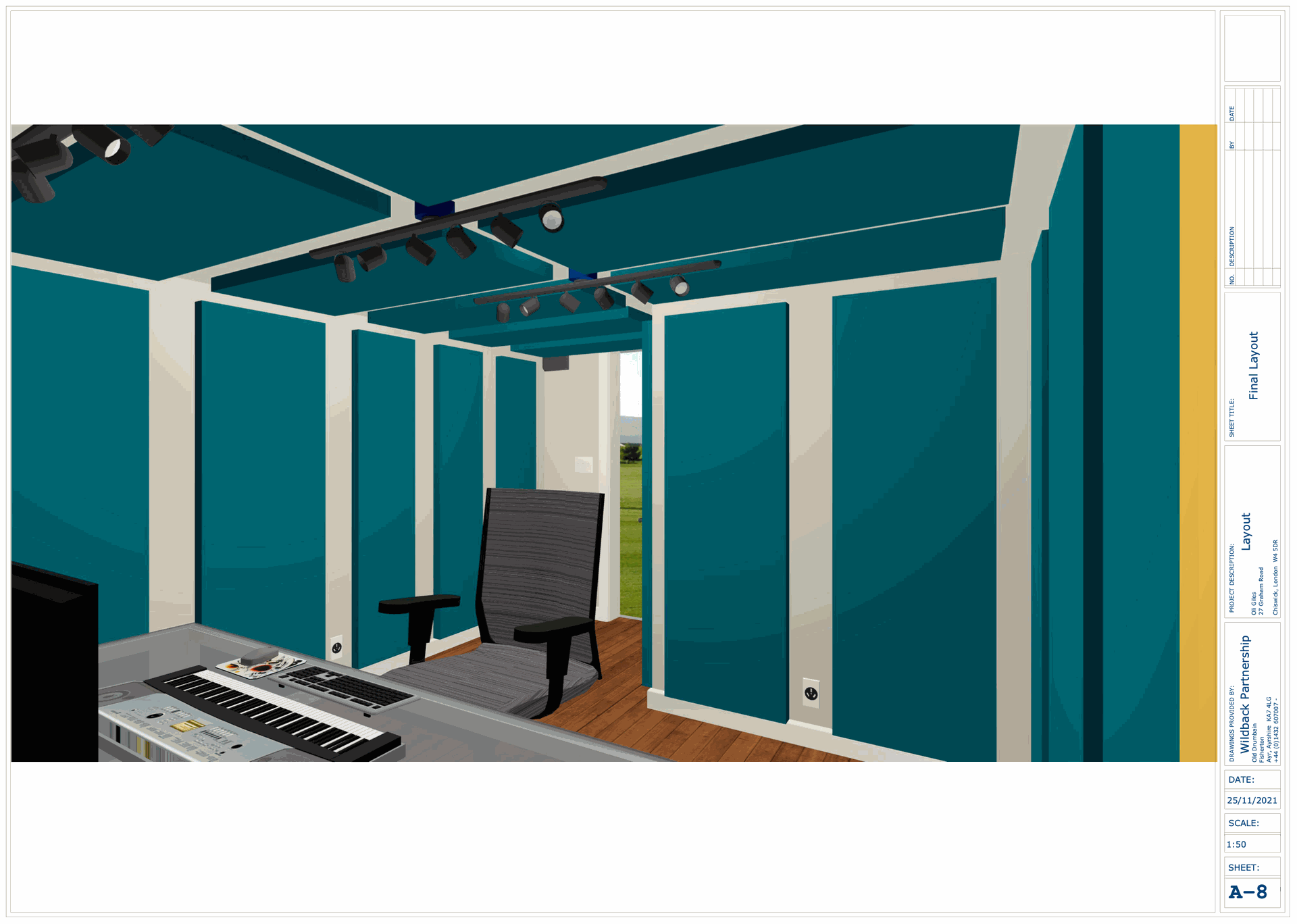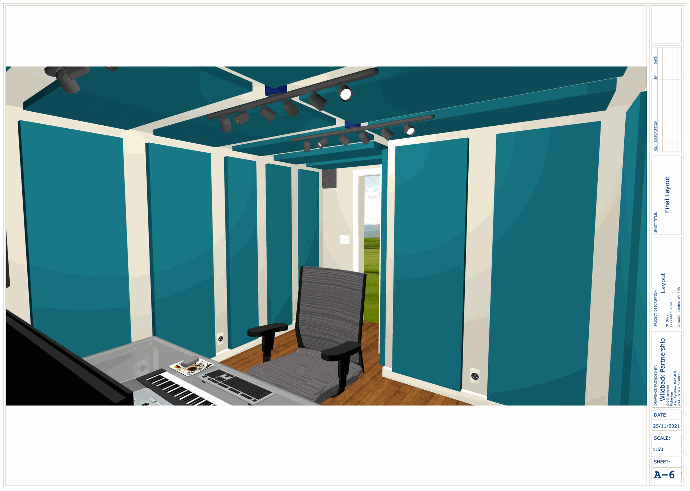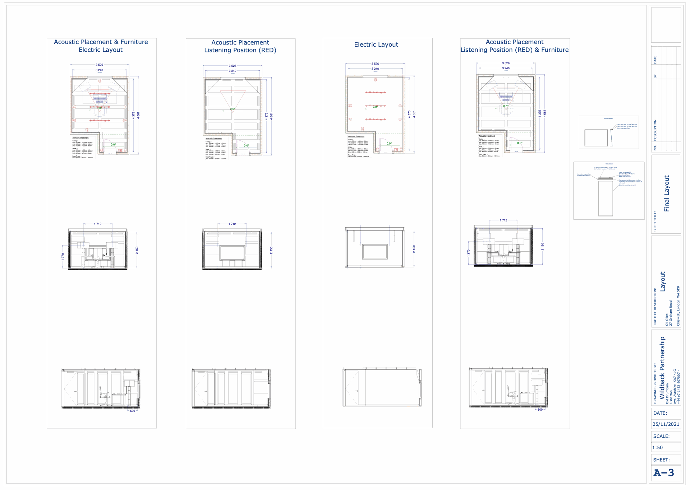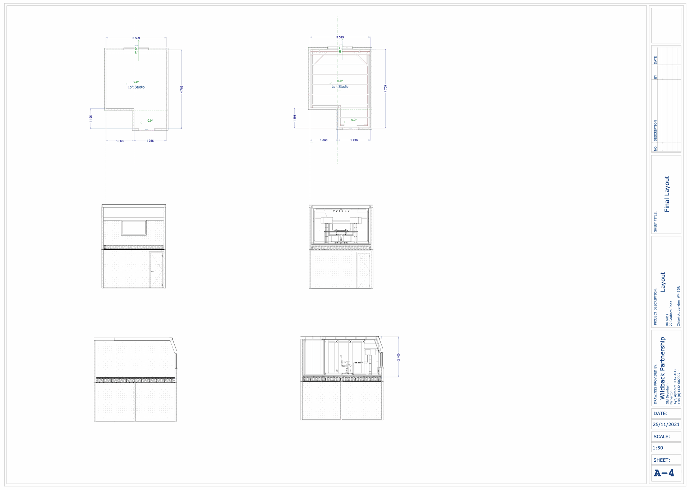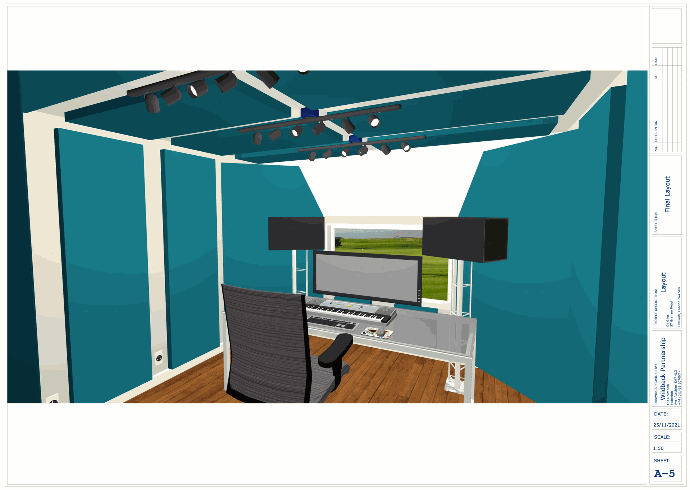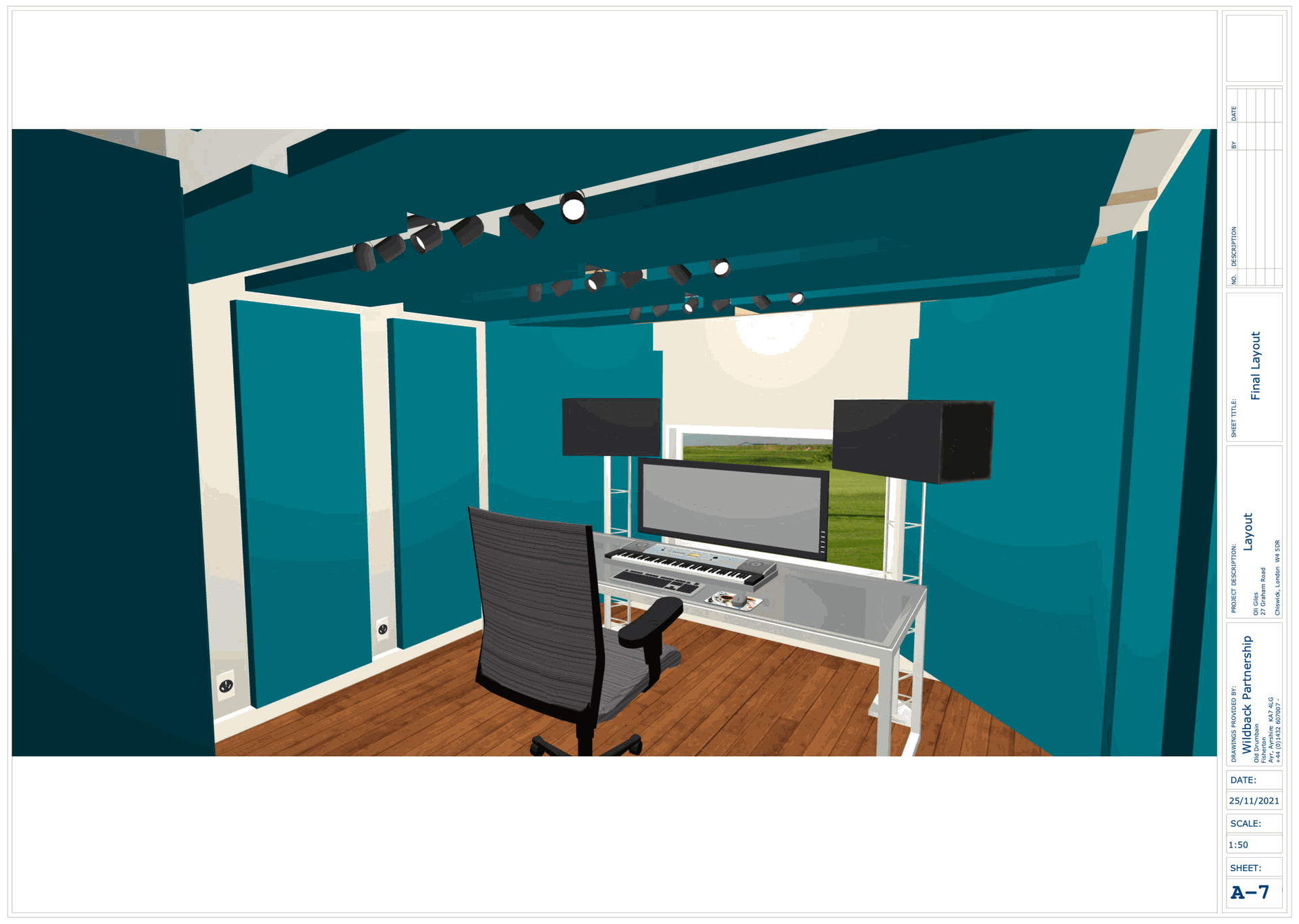Loft Conversion Mix Room
Design for a full loft conversion to cater for a new mix room with height limitations
Design for a full loft conversion to cater for a new mix room with height limitations. The existing roof was not being replaced so a multi layered soundproofing approach had to be implemented below and within the roof. The mix room floor was directly below a bedroom so additional soundproofing had to be integrated in the ceiling below and within the floor. The acoustic response was tweaked to find a usable room ratio that would work within the restraints of the dimensions available.
